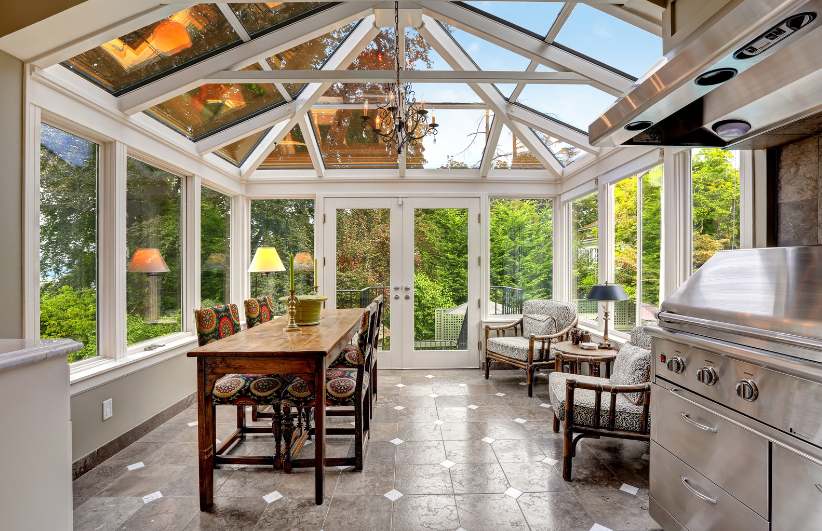When renovating your home, consider a sunroom for a relaxing space. Sunrooms are typically additions with large windows or glass walls that allow natural light to flood the interior. This creates an inviting atmosphere, perfect for lounging, entertaining guests, or enjoying your morning coffee while basking in the sunlight. Here are seven steps involved in a sunroom installation:
Site Inspection
When you contact a sunroom installation contractor, they’ll visit your home to inspect the project. Since sunrooms attach to the home’s existing structure, they must assess the foundation, electrical wiring, and plumbing to determine what needs to be done. Depending on your house’s orientation, they will also consider the sunroom’s location to maximize natural light. They will also measure the desired wonder space to create the design plan. Improper measurements can lead to costly mistakes, so they must get this step right.
An Evaluation of Your Needs and Preferences
After the site inspection, the contractor will sit down with you to discuss what you want from your sunroom to create a customized solution. They will gather information on how you plan to use the space, what materials you prefer, colors, and any special features or design element you want to incorporate. You can share your ideas, pictures of ideas, and the room’s purpose to help them develop a plan that aligns with your preferences. This step will also cover the budget and timeline for the project.
Sunroom Design
The contractor will create a design plan for your sunroom using the information gathered from the site inspection and evaluation. That includes drafting 2D or 3D drawings to help you visualize the final product. The design will incorporate your preferences and needs while considering practical aspects like insulation, ventilation, and structural integrity. Collaborate with the contractor to make any necessary changes or adjustments so that the final design meets your expectations. If you’re unsure about certain design aspects, the contractor can provide their expertise to help you plan your perfect space.
Obtaining Permits and Approvals
Permits and approvals are a must before the building can begin. Since sunrooms are home additions, they must adhere to building codes and regulations. Your contractor will assist you in obtaining the necessary permits to avoid legal issues. Many professionals do it for you since they know the process better and can save you time. If needed, they will also work with your homeowner’s association to secure approval for the project.
Site Preparation
The contractor will start preparing the construction site once all permits and approvals are in place. Site preparation may involve excavating, grading, and leveling the area to make it suitable for building. This step usually includes removing any obstructions like trees, bushes, or angel rocks that may be in the way of construction.
Sunroom Construction
The construction can now begin, starting with the foundation and framing success. The contractor will use high-quality materials for the durability of your sunroom. They will also consider the insulation, electrical work, plumbing, windows, doors, and other features specified in the design plan. Depending on the project’s complexity, you can expect to see progress within a few days. You can also expect them to update you on the progress and address any concerns or questions you may have during this stage.
Inspection and Clean-up
After completing the sunroom construction, the contractor will do a final inspection to verify that everything is up to standard. They’ll also address any potential issues that may arise during construction before handing over the finished product to you. Once they get the green light, they will tidy up the site and remove any debris from the construction. This final step prepares the space for use and gives you a clean, beautiful sunroom. A reputable won’t leave you with a mess; they will leave the site in pristine condition, ready for you to furnish and decorate to make it your own unique space.

